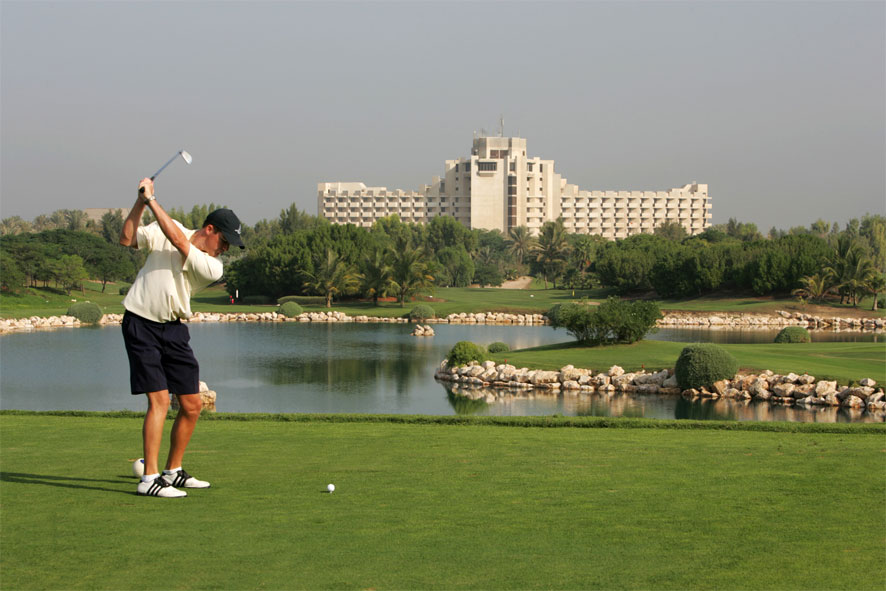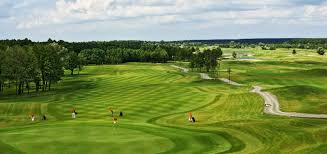How Golf courses are created. Master class from Edwina Roald
 Icelandic Golf architect Edwin Roald shared tips on the full cycle of Golf course construction. As Deputy Director of the Icelandic Golf Association, Roald was responsible for the renovation and construction of new courses. Given the climatic similarity of Iceland and Russia, the rich experience of the architect can be of interest to us in many ways.
Icelandic Golf architect Edwin Roald shared tips on the full cycle of Golf course construction. As Deputy Director of the Icelandic Golf Association, Roald was responsible for the renovation and construction of new courses. Given the climatic similarity of Iceland and Russia, the rich experience of the architect can be of interest to us in many ways.
The construction of a Golf course is a large-scale and multi-stage undertaking, and the success of the whole event depends on how responsible and thoughtful the approach to each of the stages will be.
If the issue of financing does not distract from the creative process, then it’s time to decide on the choice of the site. In order not to waste time on their own research topics, it is better to turn to a professional architect.
No matter how important from a commercial point of view does not seem the attractiveness of the territory – this is only one item from a large list of criteria that determine the suitability of land for development.
Water
The suitability of the site for such a specific project is determined by the number of water sources for its subsequent irrigation. An 18-hole Golf course will require about 500-1000 litres of water per 1 hectare of short-cropped lawn. On a field of 30 hectares of lawn, the standard water consumption will be about 15-30 thousand liters per day. On average, any field needs irrigation of trees and other vegetation, not taking into account non-standard layout options. Such plots make up about 10% of the above area. Therefore, for irrigation of the Golf course on average потребуется1500-3000 liters of water per day (during the growth of the grass). This is an example of an approximate calculation. In each case, the flow of water will depend on the need for water of different varieties of herbs in different climates. Given the possible administrative restrictions on the use of water sources in times of drought, the construction of an irrigation pond with water from an underground well would be an excellent alternative.
Environment
Under the concept of environment in this case, it is necessary to understand, in addition to nature, also a socio-economic nuance. Public opinion can become a stumbling block in the implementation of the project, if the local population expresses concern about the issue of ecology. The location of the site is also an important economic factor. If the field involves public access, it should be placed near residential areas. However, if it becomes more popular, there is a chance of an influx of people from remote areas. In that case, if the Golf course implies a closed character, a certain point of limited access will be very useful.
Legal nuance
It is very important to find out before starting the work, whether environmental and legal restrictions are imposed on the chosen site. In recent years, some field projects have been frozen and such downtime cost the owners very expensive.
Many countries do not give well-watered plots of land to architects for construction. In addition to the study of water sources, the architect must consider other environmental aspects: the presence of plants and animals on the site under protection.
In addition, it is necessary to obtain permission from the administrative authorities to use the land for public purposes.
All of the above aspects should be studied at the beginning of the project, as they are the determining criteria in assessing the technical capabilities of the construction of a Golf course on the desired site.
Plot size and related characteristics
Compliance of the site to certain standards, allowing the construction of the field, includes all landscape features: size, terrain and shape. A relatively flat area with minor natural obstacles involves the creation of an 18-hole field and a training area on an area of about 50 hectares. In the case of a richer terrain will require a larger area of quadrature. In some cases, the terrain depends on how comfortable the game will be and how to move around the field-on foot or on a Golf cart. It should be noted that the construction of tracks for cars along the fairways will entail extra costs.
The overall assessment of the site layout will also play an important role in the successful future of the playing field project. For safety reasons, the site should not be narrow glades or sharp turns. It is necessary to provide a sufficient amount of space between the holes, holes and the boundaries of the site, and between the holes and the territory of other purposes within the boundaries of the site (buildings or driveway).
Also, the integrity of the site is extremely important. Intersecting communications or a public road reduce the playing area, which leads to the need to connect several parts of the field through bridges or tunnels. Additional obstacles on the site are wires and power lines, poles.
If funds allow, it is advisable to move the power lines to a more convenient location or move to underground trenches. If the size of the site does not imply the design of a field for 18 holes, the architect can offer the option of creating a field for 9 holes of full length (“fields with steam three”), where the distance between the holes is from less than 100 m to just over 200 m.
Soil
The intense load on the lawn caused by pedestrian traffic and short cutting of the lawn requires the ability of the soil to remove excess moisture and to preserve it in sufficient quantities for the grass. Such qualities possess sandy loam, however, to date, the site with such soil for the construction of the field is difficult to find. A huge number of Golf courses are laid out on heavy soils, which required additional costs for soil improvement and drainage.
In some cases it is necessary to work with the sites deprived of the top fertile layer of the earth. The need to deliver the missing land significantly affects the cost of the project. This is another criterion that should be kept in mind when making a final decision regarding the selection of the site.
Green spaces
The landscaping project of the site can be implemented at the request of the customer. Existing vegetation is removed and other plant species are planted. However, choosing a site with vegetation of natural origin included in the project, you can significantly save money. Some types of plantings may affect the requirements for the size of the site. For example, the line passage holes appeared between the trees, they are left untouched. This kind of restriction involves a large area of land.
In any case, before any serious investment of Finance, the designer should consult with a qualified Golf architect to minimize the risks of losses during construction.
100% of the potential of the site
The cost of land is high, so it is advisable to maximize the effective use of the entire area of the site. Natural features of the landscape should be paid close attention when planning fairways and greens. With ti should be clearly visible areas of flight of the ball. With no less seriousness should approach the project location of the club, other facilities and holes. Consultations of the qualified architect will allow to use as much as possible all opportunities of the territory. The specialist usually prepares a preliminary project plan with several options for the location of the club. The field plan involves a clear, accessible image sites for greens and tees, holes and various buildings.
The schematic version of the field is a part of the business plan and is aimed at attracting club members who are ready to Finance the project and investors.
Clubhouse
The location of the clubhouse is one of the most important steps in the Golf course design process. It is desirable that the building is located on a hill and the Windows overlook most of the territory. Access road from the limit of the site-a prerequisite. If the field is 18-hole-the clubhouse should be located so that nearby began and ended by 2 holes, and there was a training area. These recommendations are a common standard, a kind of model to strive for. However, each specific site with its features will require an individual approach in the design. It is impossible to observe all the rules, and, probably, in some cases it is not necessary. The main task is just to find a qualified architect who knows in which cases a deviation from the rules is permissible, safe and not detrimental to the commercial success of the project.




